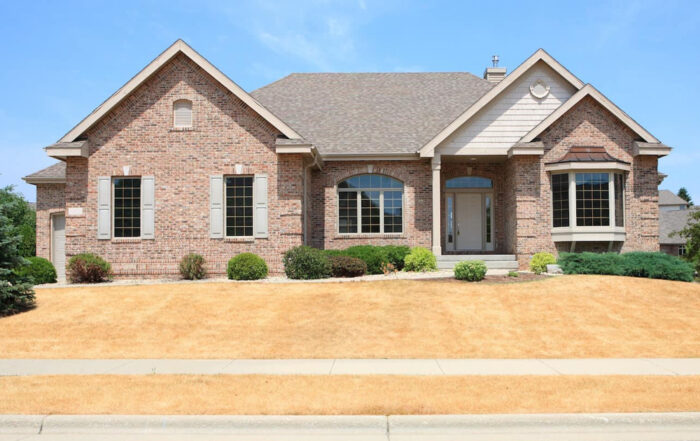Pier and Beam Foundation Diagram: Design and Installation Guide
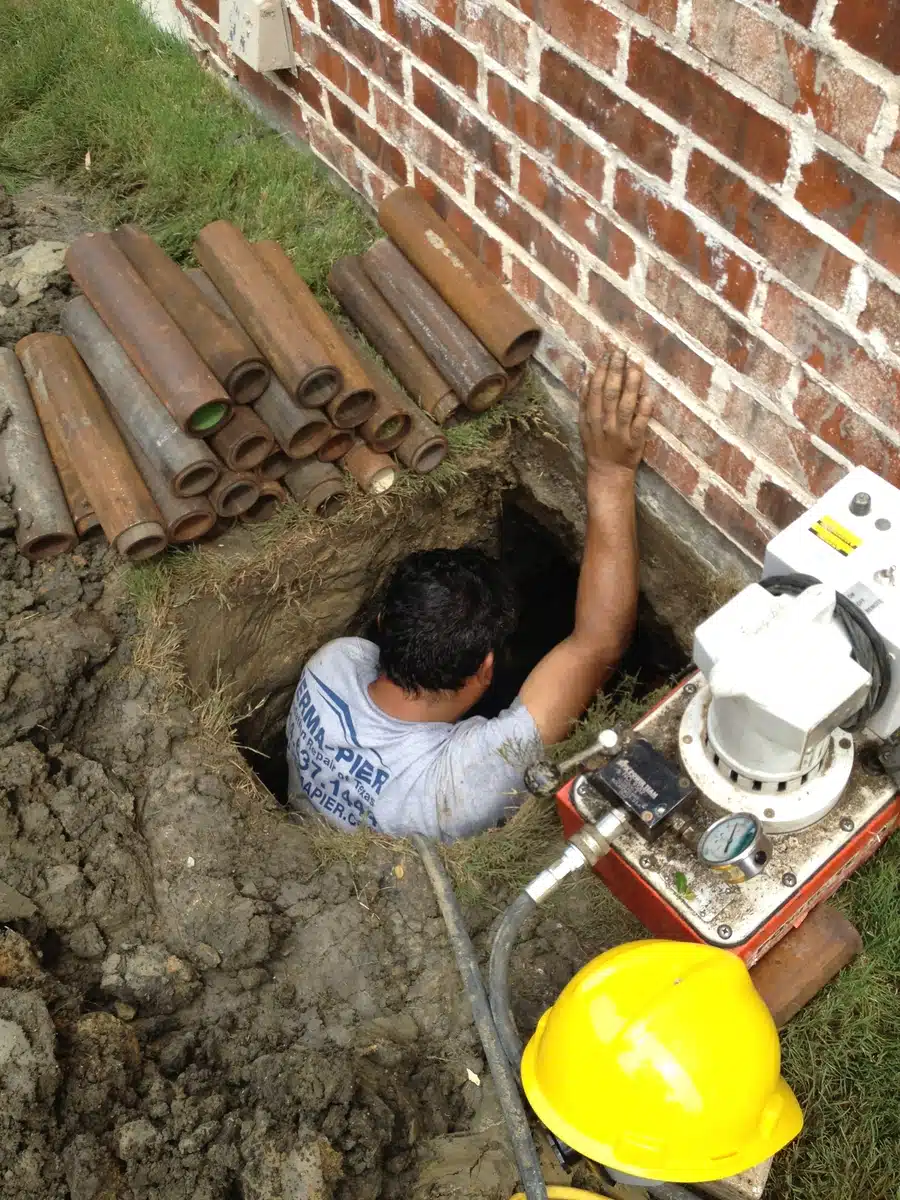
Pier and beam foundations are made up of, you guessed it, a series of piers and beams. There are sturdy concrete blocks that provide a base to hold up the frame of wood beams that create a sort of grid system for your structure. They aren’t perfect for every type of home or soil but can be highly beneficial to homes in areas prone to flooding, as this foundation creates a space between the soil and the home.
Are you considering a sturdy pier and beam foundation?
This guide walks you through all things pier and beam foundations— from their purpose to their pros and cons and how they’re designed and installed, plus a handy pier and beam foundation diagram. By the end, you’ll be a pier and beam connoisseur!
What Is a Pier and Beam Foundation?
A pier and beam foundation is a series of piers (usually made of concrete) that support the beams of your home. The piers are usually spaced evenly (around 4 feet apart), and the beams run perpendicular to them, creating a grid-like system. Some homes have their pier and beam foundation just under the sill plate (the bottom part of the framing that rests on the foundation), while others have piers extending up to 2 feet above the sill plate.
Pier and beam foundations are often used in areas where the soil is unstable or floods frequently. That’s because this type of foundation lifts the home off the ground, creating a space between the soil and the bottom of the home. This space can help prevent damage to the home from flooding or shifting soil.
Pier and beam foundations are also a good choice if you want to have a crawl space area. That’s because they provide easier access to the underside of the home, which can be beneficial for repairs and maintenance. Other benefits of a Pier and Beam foundation include:
- Can be used on just about any type of structure (home, shed, garage, etc.)
- Can be constructed on most types of soil, even underwater (i.e., boat docks)
- Less expensive than other more complex types of foundations
- Easy to build and doesn’t require heavy machinery to do so
- Ideal for areas with uneven ground
- Easy to add on to (home addition)
- Easy access to electrical and plumbing under the house
- Lasts longer, as there’s less vibration transfer
The Downfalls of a Pier and Beam Foundation
While there are many benefits to a pier and beam foundation, there are also some downfalls to consider before taking the plunge on this type of foundation. Some of the cons to a pier and beam include:
- The area under the structure must be well-ventilated to prevent damage from moisture build-up
- Pests or rodents can easily take up residence underneath the open crawl space area (raccoons, possums, mice)
- Poor construction is one of its biggest downfalls and will cause almost immediate issues
- Your home’s floors can feel bouncy and lose integrity if the piers aren’t spaced appropriately during installation
How Is a Pier and Beam Foundation Built?
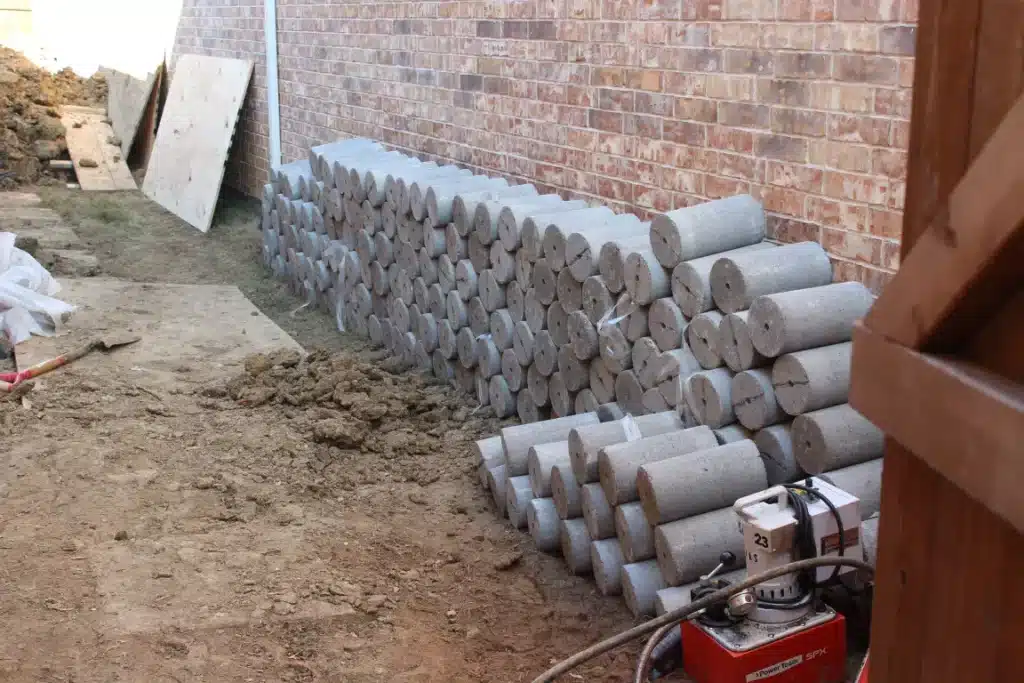
Now that you know all there is to know about the pros and cons of pier and beam foundations, let’s take a look at how they’re designed and installed. Keep in mind that it’s always best to consult with a professional before taking on any type of home foundation project.
Pier and beam foundations are made up of two main elements— the piers and the beams. The piers are usually made of concrete, although they can also be made of brick, stone, or wood. They’re typically around 4 feet tall and spaced evenly apart (8-10 feet). The beams are then placed perpendicular to the piers and can be made of wood, steel, or concrete.
Step 1: Excavation
The first step in building a pier and beam foundation is to excavate the area where the piers will be placed. The hole for each pier must be at least 2 feet wide and 3 feet deep. Once the holes are excavated, footings (a solid base for the pier) are created using gravel and concrete. Make sure to put at least 5-6 inches of gravel in the bottom of the holes before placing the pier.
Step 2: Placing the Piers
The next step is to place the piers in the holes. The piers can be made of concrete, brick, stone, or wood. Once they’re in place, they must be checked for uniformity using a spirit level or laser level. This is a critical step in the process as it ensures the stability of your home on the new foundation.
Step 3: Install the Beams
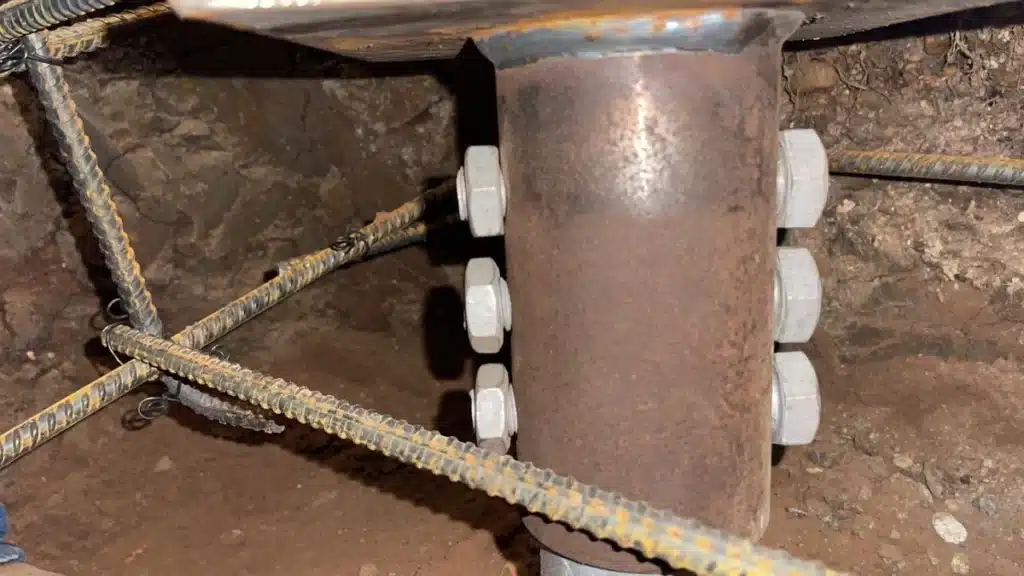
The beams are then placed perpendicular to the piers. They are most often made of treated lumber or concrete. The placement of the beams is also crucial, as they must be level in order to provide a stable foundation for your home. The beams are secured by attaching them to the piers with brackets or using rebar (steel rods) and concrete.
Step 4: Backfill and Finish
Once the beams are in place, the final step is to backfill the excavated area around the piers with dirt. This helps to support the piers and keep them in place. Then, the area around the foundation must be graded so that water drains away from the home. Finally, any landscaping that was disturbed during excavation can be replaced.
Pier and beam foundations are a great choice for many homeowners. But it’s important to weigh the pros and cons before deciding on which type of foundation is right for you. Consult with a professional like Perma Pier, who is highly experienced in both pier and beam installation and repairs.
Pier and Beam Diagram
Pier and Beam Foundation Repair and Maintenance Tips
While we wish our foundations were 100% immune to issues, that’s simply not the case. However, proper installation and ongoing maintenance are vital to upholding the integrity of your foundation. First, some signs that your pier and beam foundation is failing include:
- Interior doors fitting tight or loose
- Diagonal cracks in walls near window or door frames
- Uneven, creaky, or bouncy flooring
These are often considered the “big three” in terms of foundation failure. Some people will say it’s just the “house settling,” but this is simply not the case. This means your foundation is failing or uneven and requires some pretty immediate repairs. If you notice any of these signs, there are a few types of repairs that must be made.
Repair Option 1: Landscaping and Drainage
If you live in an area with clay-based soil, this is often the primary cause of foundation issues. The clay will expand when wet and contract when it dries out, which can put a lot of stress on your foundation. If you have trees near your home, their roots can also damage the foundation as they grow and expand.
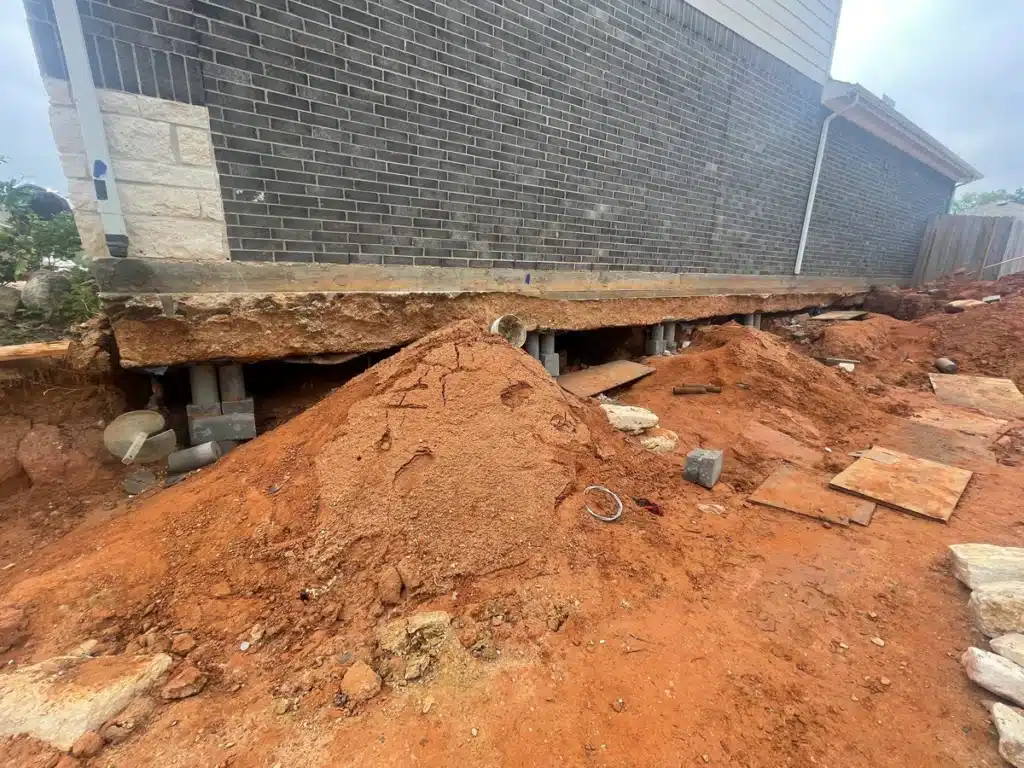
The best way to combat this type of damage is to make sure your gutters are clean and free of debris. This will help ensure water is directed away from your home rather than towards it. You should also grade the soil around your home, so it slopes away from the foundation.
Repair Option 2: Retaining Walls
Another common repair for pier and beam foundations is the installation of retaining walls. These are often necessary when the soil around your home is too soft to support the weight of your foundation.
They can also be used to correct drainage issues by directing water away from your home. Retaining walls are usually made of concrete, stone, or brick and can be either internal or external.
Repair Option 3: Replacing Piers or Beams
In some cases, the piers or beams that support your foundation may need to be replaced. This is often due to damage from water, insects, or simply age. Pier and beam foundations are not immune to the same types of issues as slab foundations, but proper installation and maintenance can help extend their life.
One way to replace wooden beams is by pouring concrete into sonotubes where the beam used to be or by padding and blocking supports for wood beams.
Maintenance Tips for Upholding Your Foundation
As a homeowner, you want to make sure you’re doing things to maintain your home. Everything from your roof to the siding, insulation, and, yes, your foundation must be maintained to last longer. It may feel complicated, but just a few simple things can be done to uphold the integrity and longevity of your foundation and home. Some maintenance tips you can do on your own include:
- Having a good drainage system to pull water away from your home and prevent it from pooling around the foundation. This might include sloping your yard away from the house and having a proper gutter system with appropriately placed downspouts to draw all of that rainwater away from your foundation.
- Keeping gutters clear is a simple thing that can prevent a lot of issues to your foundation, landscaping, and even your roof.
- Make sure you never plant trees closer than 20-25 feet from your foundation. The tree roots will grow outward away from the tree and can grow longer than 30 feet easily, which means infiltrating your foundation, which you do not want to happen.
- Make sure your landscaping around the house has proper seals and doesn’t hold water after it rains. You want it to be able to keep your plants watered but not soak the edges of your foundation, making the soil unsettled.
Work With a Reputable Pier and Beam Team
Ultimately, the best thing you can do to install, maintain, and repair your pier and beam foundation is to work with a reputable, licensed and insured team of experts. And lucky for you, the #dirtnerds are eager to help.
Our Texas team here at Perma Pier is built up of experts, highly knowledgeable on all of the ins and outs of pier and beam foundations and beyond. We can help you maintain and repair any aspect of your foundation so it lasts as long as you own your home.
If you think you might have some foundation issues, big or small, reach out to Perma Pier for an evaluation!


