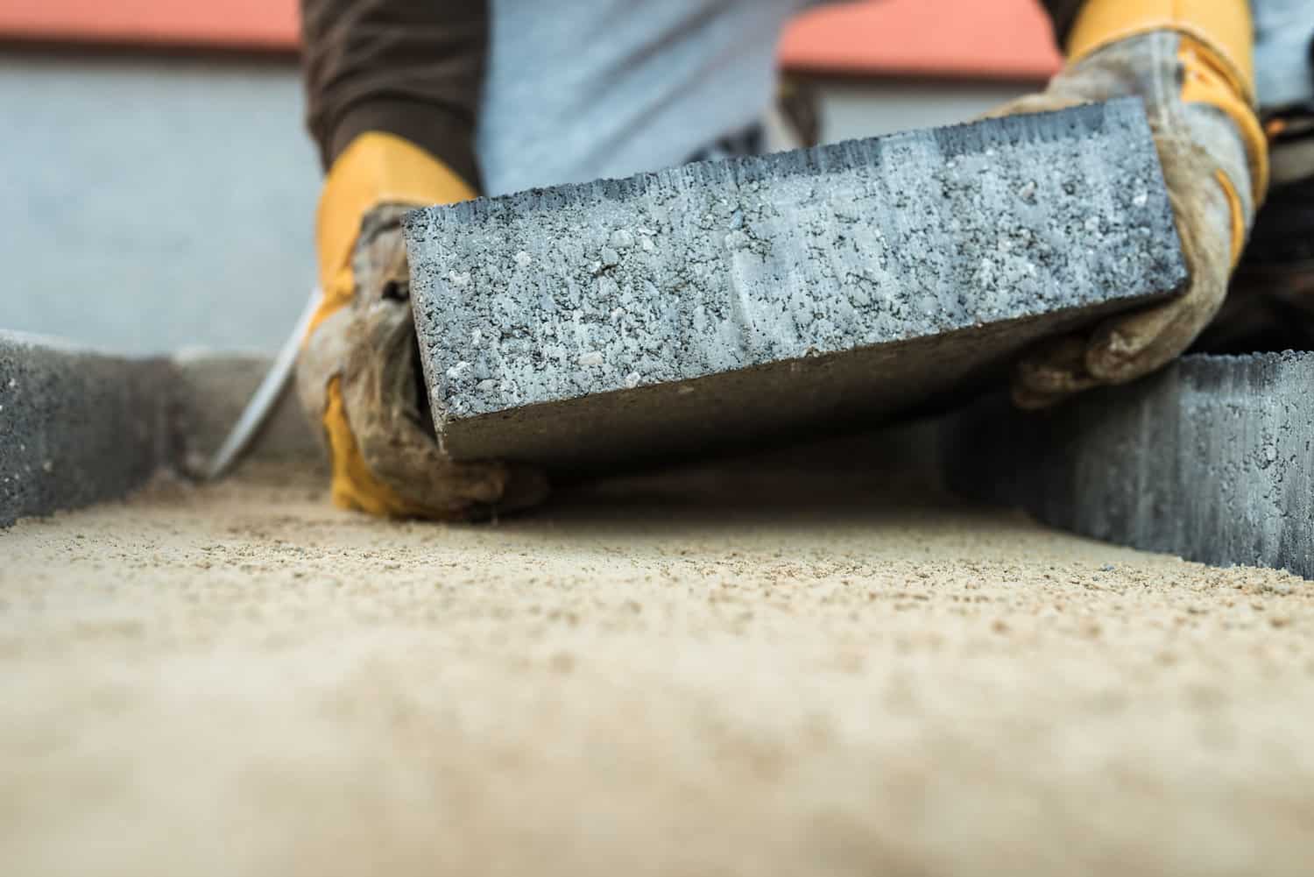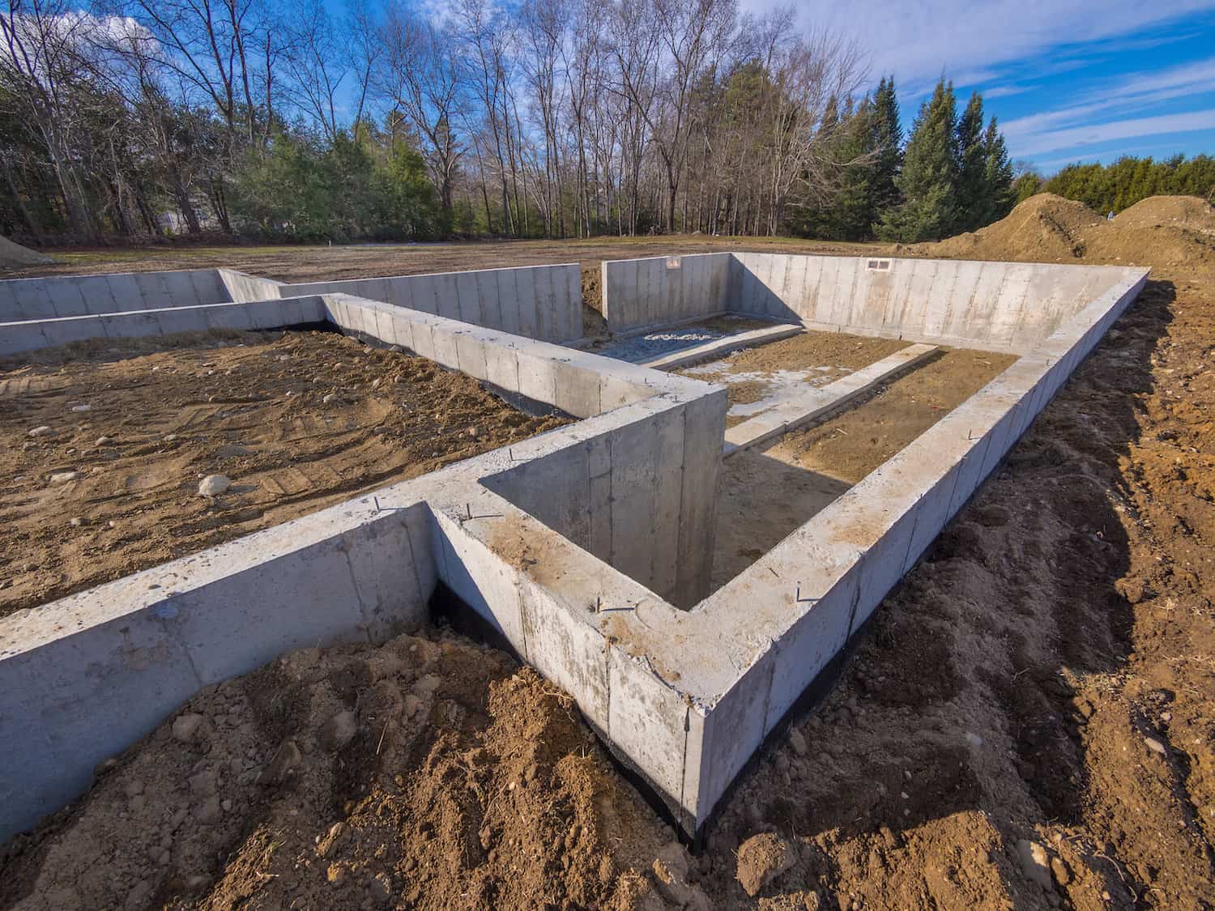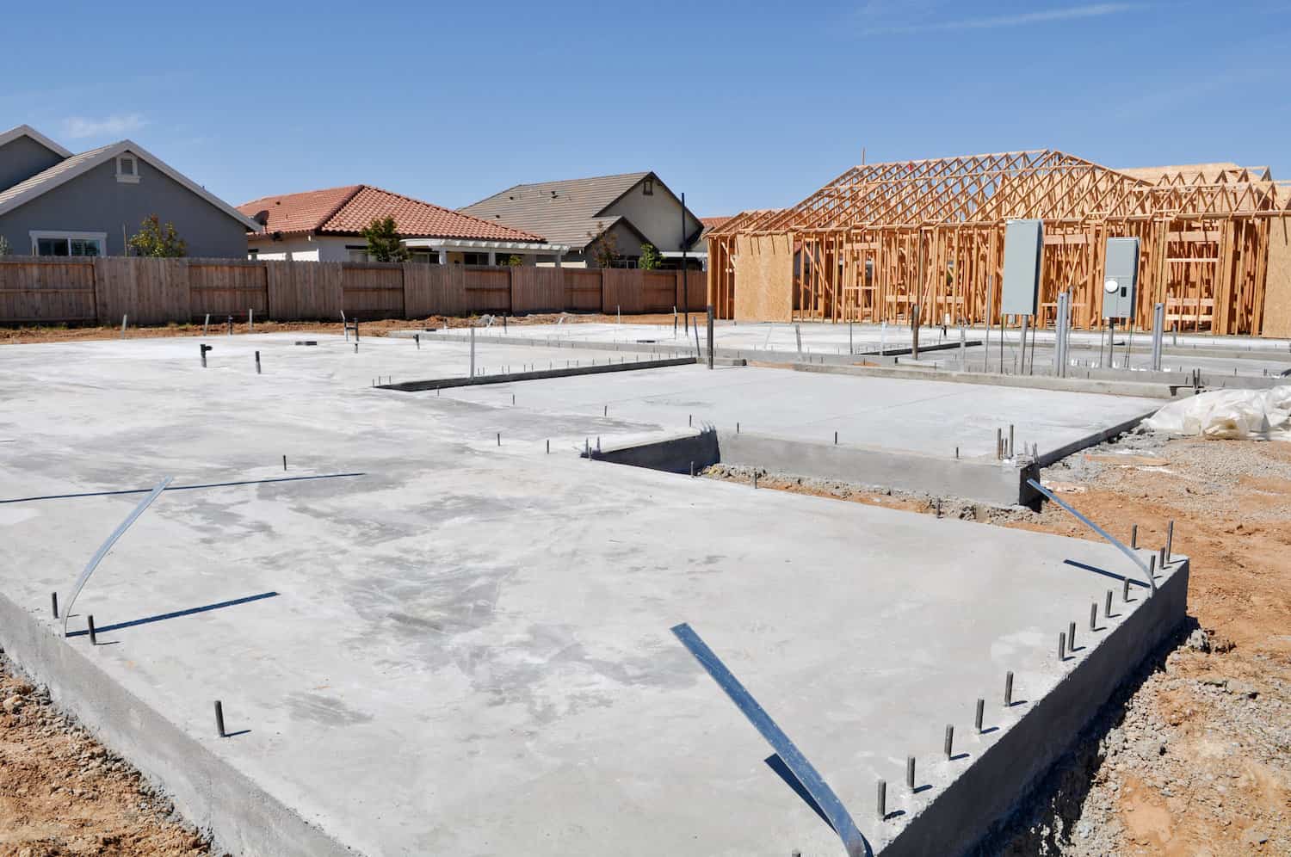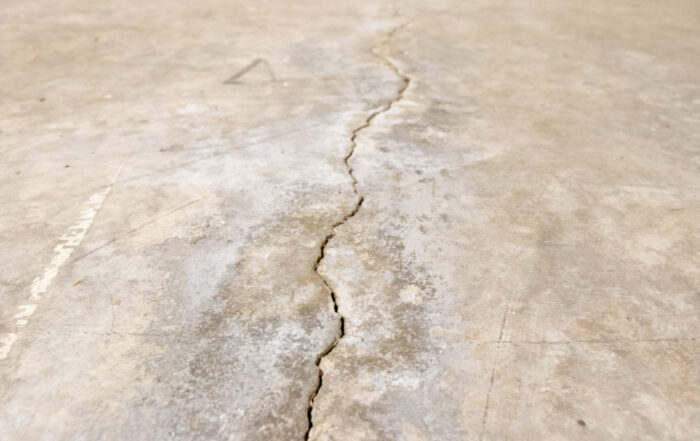How Thick Should Your Home’s Foundation Be?

When you think about a home’s foundation, you probably imagine thick concrete walls that form the shape of your home. While this is somewhat accurate for certain types of foundations, it’s not the only option.
From the materials used to the house foundation thickness, this guide will detail just how thick a foundation needs to be and how it should be constructed to build a strong foundation that lasts.
What Is the Purpose of a Foundation?
A foundation does so much more than you think. The objectives of a solid home foundation include:
- Spreading the weight of the building onto its foundation or the ground
- Preventing differential settlement prevention
- Isolating sensitive building materials from the ground
- Providing a moisture-resistant barrier
- Providing adequate resistance to the bending stresses that come from soil pressure
- Resisting wind and seismic forces for your home above-ground
A poor foundation can cause many problems, including mold growth, uneven floors, walls, doors, and windows, and inadequate insulation of your basement and home— leading to higher energy bills. So, if your foundation can’t do all of the above, it’s worth getting it looked at.

6 Common Types of Foundations
There are many different types of foundations, each with its own benefits, disadvantages, and thicknesses. Sometimes standard concrete foundations aren’t the most ideal for a structure, but ultimately a professional foundation expert can help with that. But it’s important to know the different types of foundations and their purpose.
1) Crawlspace
A crawlspace foundation consists of a shallow, compacted gravel bed and several concrete footings. This is an excellent choice for homes with limited space or those located in areas prone to flooding. These foundations are generally not ideal if your soil has poor drainage or you live in an area prone to earthquakes.
2) Basement
A basement foundation is the most common type of house foundation. It typically consists of between 8-12 inches of concrete and a waterproof membrane used to keep moisture out. The basement floor slab and walls need to be thick for adequate support. Sometimes you may want reinforced concrete walls for added insulation and strength. It is particularly useful in areas with high water tables, as the additional thickness prevents any water intrusion into the basement itself.
3) Slab-on-grade
This type of house foundation is made from a concrete slab that is poured directly onto the ground, after which any plumbing, wiring, or other essential infrastructure can be installed. Poured concrete slabs are suitable for warmer climates and areas with no frost line.
4) Monolithic slab
A monolithic slab house foundation is similar to a slab-on-grade, but it’s poured in one piece with footings and walls all created at once. This type of house foundation is suitable for areas prone to frost heave and where the soil needs extra support to handle heavy loads.
5) Piles
Pile house foundations are sometimes necessary for a home built on soft soil or an area that’s prone to flooding. The piles are driven into the ground and secured in place, after which a concrete beam is poured on top. This house foundation type should be at least 24 inches thick.
6) Pier and beam
A pier and beam house foundation consists of concrete piers that are spaced out evenly, then connected with a wood or steel beam. This type of house foundation is ideal for areas prone to seismic activity or flooding and may require additional footings depending on the size of the house.

What Is the Optimal Foundation Wall Thickness?
An adequate and sturdy foundation:
- Carries the weight to the footing and in the earth
- Is capable of resisting winds
- Fights the forces of earthquakes
- Provides anchorage for the above-ground structure
A solid foundation also provides moisture and flex resistance to lateral soil and water pressures and is adapted according to the applicable construction code. Having a poor foundation can result in severe structural damage causing serious injury to occupants as well as the surrounding neighborhoods.
In order to adequately handle all of the above, foundation walls should have a thickness that matches the walls they support.
Seismic events are also a factor to consider when designing a foundation. The weight of the house passes over the foundation, and the walls serve as the foundation walls for the house framings. Building code provisions specify a minimum wall thickness. House foundation walls have essentially cantilever-like walls backed by stem walls.
So when it comes to the actual thickness of a concrete foundation wall, the rule of thumb is a minimum of 8 inches, and then 10 inches thick for walls taller than 8 feet. This should allow for higher PSI as well (pounds per square inch), which should be between 2,500 and 3,000 in residential construction.
What Size Foundation is Required for a House?
It’s important to remember that foundation size and house foundation thickness are two separate issues. The house size will determine the footing depth and width of your home, while the foundation thickness is determined by building code requirements.
Required Footing Sizes
In most cases, a house should have a minimum footing of 12 inches wide by 12 inches deep, with foundations that are 8 to 10 inches thick. This should be enough to support house weight and resist lateral soil and water pressure. However, for homes in seismic or hurricane-prone areas, this may need to be increased to provide additional protection from the ground up.
It’s important to consult a structural engineer for these types of homes when determining house foundation thickness as well as size. This will ensure that your house is built to code and safe for your family.
Foundation Thickness
House foundation thickness is an important factor in creating a sturdy, long-lasting house that can withstand the elements. The minimum house foundation thickness should be 8 inches for non-seismic or hurricane-prone areas but may need to be increased to 10 inches or more for homes in these areas.
Get Your Foundation Done Right
To make sure your foundation is thick enough, up to code, and installed the right way: you need a reputable foundation expert. Perma Pier is the team to get it done. Our Texas soil experts know the right and wrong ways to determine your foundation specifications based on your soil, the size of your home, and any factors specific to the area. Let the #dirtnerds give you a foundation that lasts. Contact us for a foundation evaluation.



